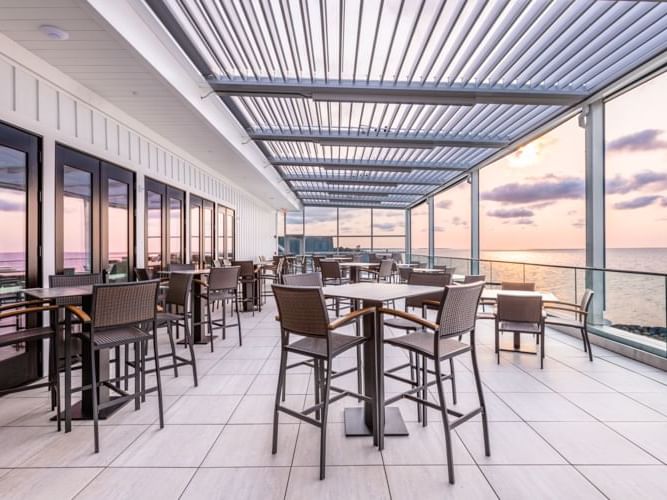
The Rooftop
Ocean Front View • Up to 150 Guests
Our brand new rooftop restaurant with an open-air roof deck and incredible views of Nantucket Sound provides an unforgettable setting for cocktail receptions and private parties.
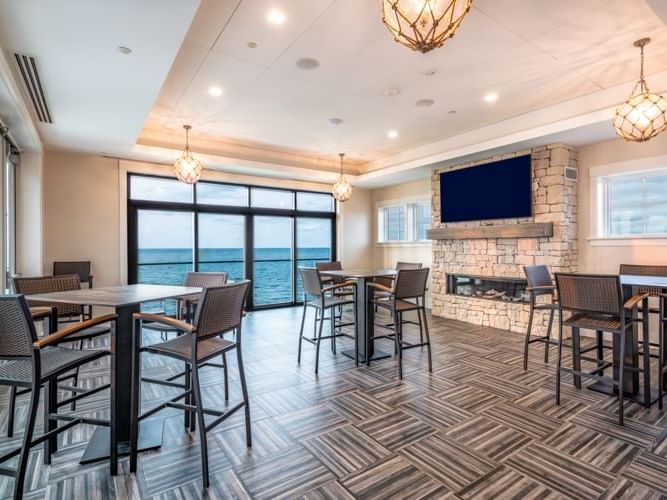
Nantucket Sound Room
Ocean Front View • Up to 40 Guests
Located on the event venue rooftop, this brand-new private room features a gas fireplace and incredible ocean views through floor-to-ceiling windows.
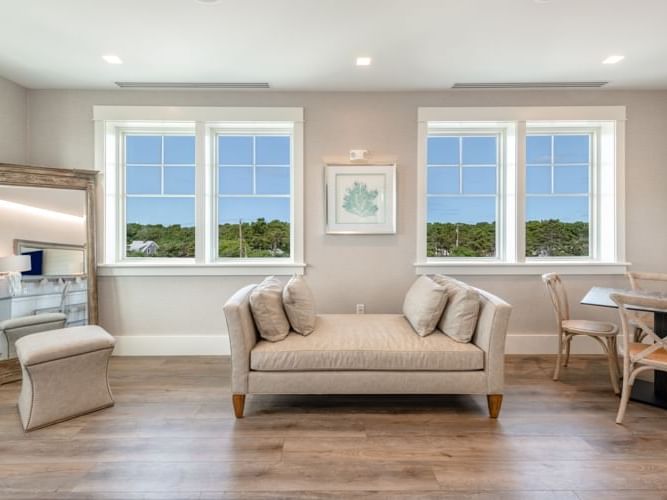
Garden View Suite
Ocean View • Up to 25 Guests
This intimate space with a full A/V package can serve as a bridal hospitality suite or corporate boardroom.
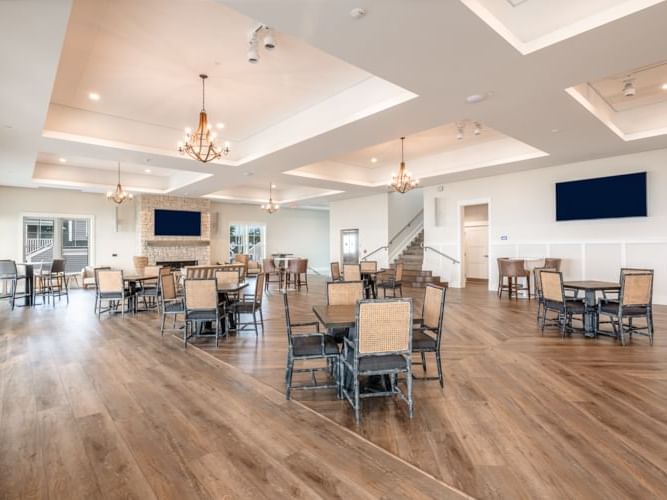
Sea Level
Ocean Front View • Up to 250 Guests
Accommodating up to 250 guests, our brand-new oceanfront meeting/wedding venue showcases a elegant coastal décor, sliding glass walls opening onto Nantucket Sound and full A/V capabilities.
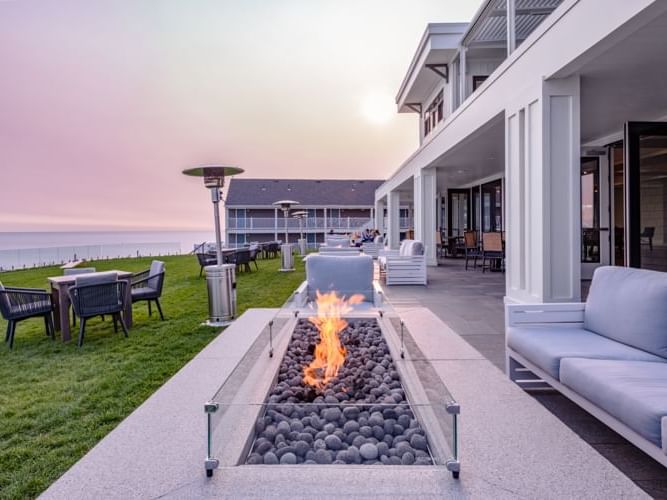
The Patio
Ocean Front View • Up to 100 Guests
Opening onto a lush lawn area, this beautiful patio features a covered area with seating and an open-air section with three rectangular firepits and sweeping ocean views.
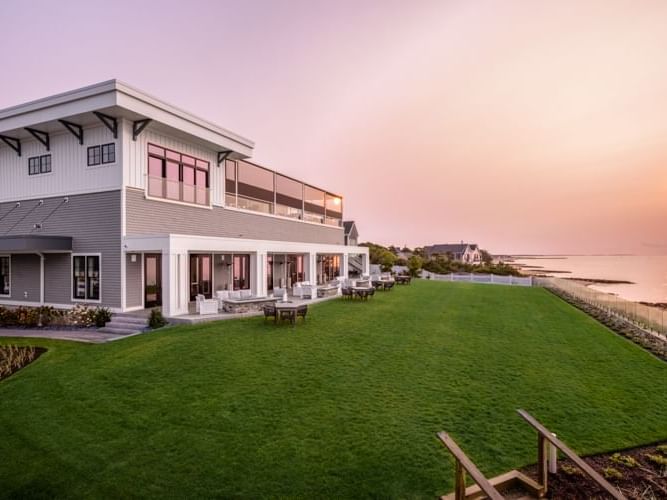
Lawn
Ocean Front View
Lush greens overlooking breathtaking Nantucket Sound. Admire the view from our adorondack chairs or while playing a round of lawn games.
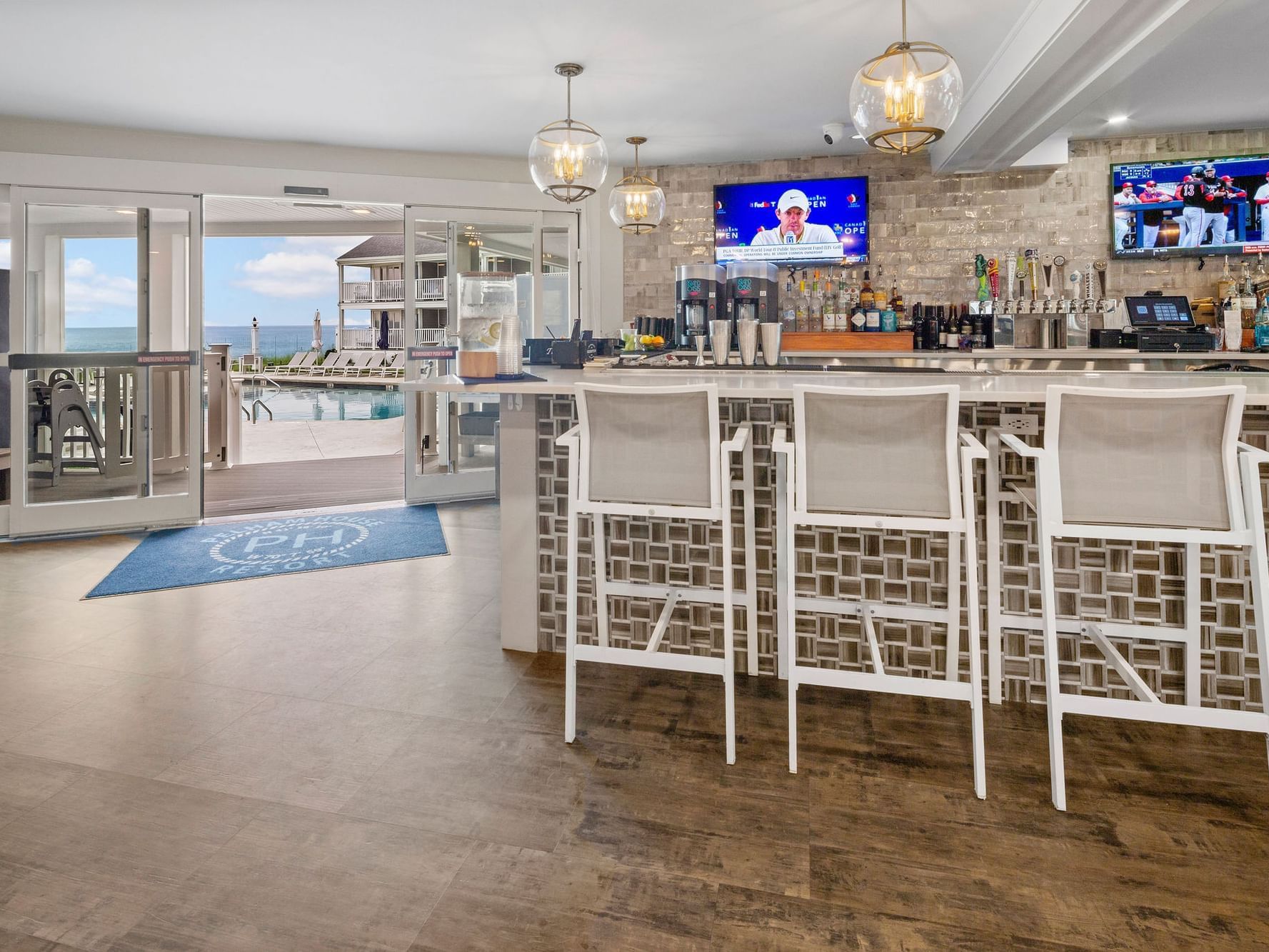
The Lobby Bar
Ocean & Pool Views • Up to 100 Guests
The newly renovated Lobby Bar offers a lively and welcoming ambiance for casual cocktails and meals.
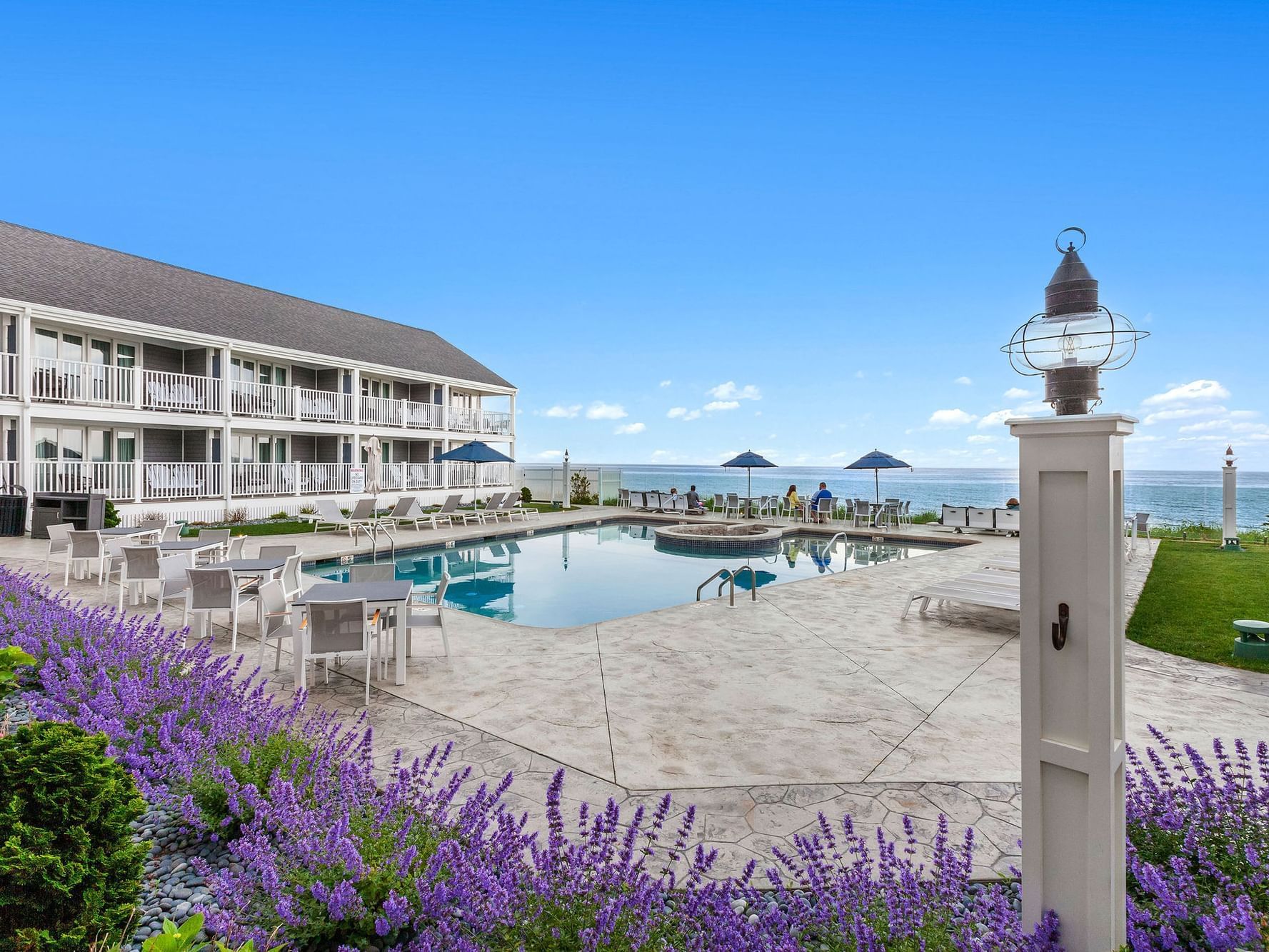
The Pool Deck
Ocean & Pool Views
Our newly renovated outdoor pool deck offers a vibrant oceanfront setting with three fire pits and comfortable lounge seating.
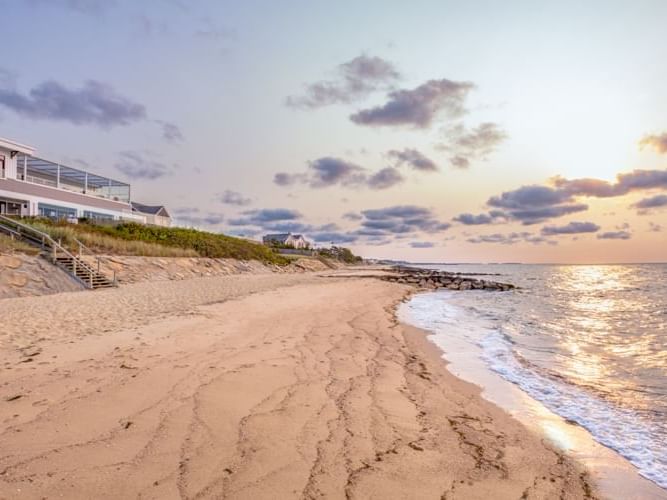
Beach
Ocean Front View • 250+ Guests
The resort’s 400-foot private beach is ideal for oceanfront wedding ceremonies and private bonfires.
Capacity Chart
|
Capacity |
Square Feet |
Dimensions |
View |
|
|---|---|---|---|---|
| The Rooftop | 150 | 906 | 55x16 | Ocean Front |
| Nantucket Sound Room | 40 | 522 | 22x23 | Ocean Front |
| Garden View Suite | 25 | 325 | 22x13 | Ocean View |
| Sea Level | 250 | 3000 | N/A | Ocean Front |
| The Patio | 100 | 2136 | N/A | Ocean Front |
| Lawn | 250+ | 6716 | 146x46 | Ocean View |
| The Lobby Bar | 100 | 1288 | 32x40 | Ocean View and Pool |
| The Pool Deck | 100 | 1280 | 32x40 | Ocean View and Pool |
| Beach | 250+ | N/A | 400FT | Ocean Front |
-
Capacity150
-
Square Feet906
-
Dimensions55x16
-
ViewOcean Front
-
Capacity40
-
Square Feet522
-
Dimensions22x23
-
ViewOcean Front
-
Capacity25
-
Square Feet325
-
Dimensions22x13
-
ViewOcean View
-
Capacity250
-
Square Feet3000
-
DimensionsN/A
-
ViewOcean Front
-
Capacity100
-
Square Feet2136
-
DimensionsN/A
-
ViewOcean Front
-
Capacity250+
-
Square Feet6716
-
Dimensions146x46
-
ViewOcean View
-
Capacity100
-
Square Feet1288
-
Dimensions32x40
-
ViewOcean View and Pool
-
Capacity100
-
Square Feet1280
-
Dimensions32x40
-
ViewOcean View and Pool
-
Capacity250+
-
Square FeetN/A
-
Dimensions400FT
-
ViewOcean Front



